2D - 3D Floor plan

2D - 3D Floor plan
Explore a new level of property visualization with Fotober’s 2D and 3D Floor Plan services. We transform standard layouts into sophisticated, detailed representations that help buyers envision their future spaces.
Using advanced techniques and a keen eye for detail, our floor plans provide a clear overview of room dimensions, furniture arrangements, and the property’s overall flow. This allows potential buyers to understand how each area functions while imagining how they can personalize the space to make it their own.
Showcase Your Home Layout in Detail





8 Dream Houses’ Styles
1. 2D Basic Floor Plan (Black & White)
Dive into the simplicity of our 2D black & white floor plan, where every dimension and structural element is crystal clear. Take a step closer to your dream design with precision and specifications that set the stage for your property's potential.
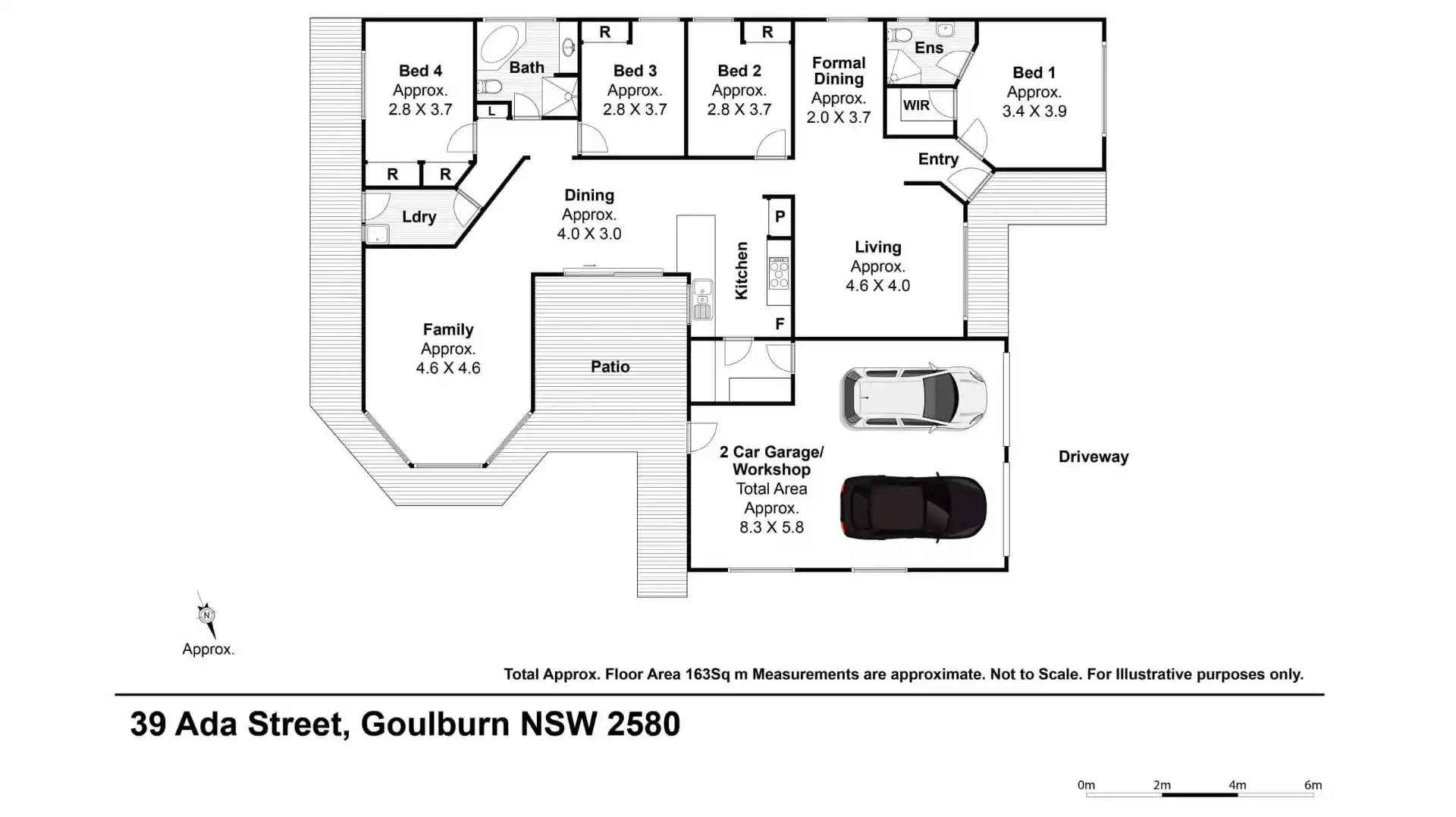
2. 2D Basic Floor Plan With Furniture (Black & White)
Unlock the possibilities with our 2D floor plan featuring furniture layouts and alternative designs. From concept to realization, we guide you towards your vision, ensuring every detail meets your expectations for the perfect space.
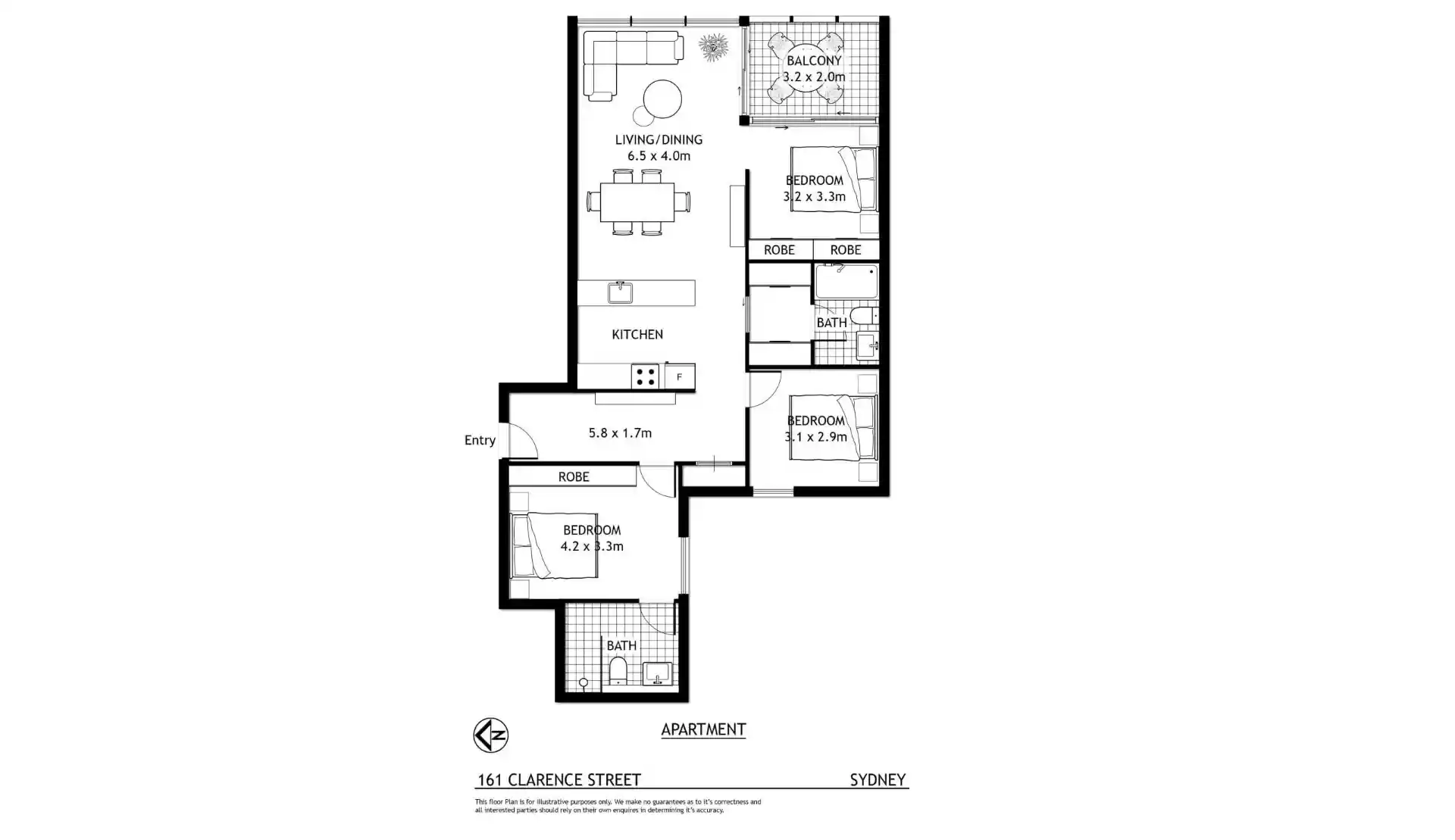
3. 2D Color Floor Plan
Adding colors into the initial design helps potential buyers easily visualize the property and assess if it fits best for them. We can determine the optimal color scheme for the structure to boost its value. Sell more quickly and attract more buyers, we'll assist you in achieving it!
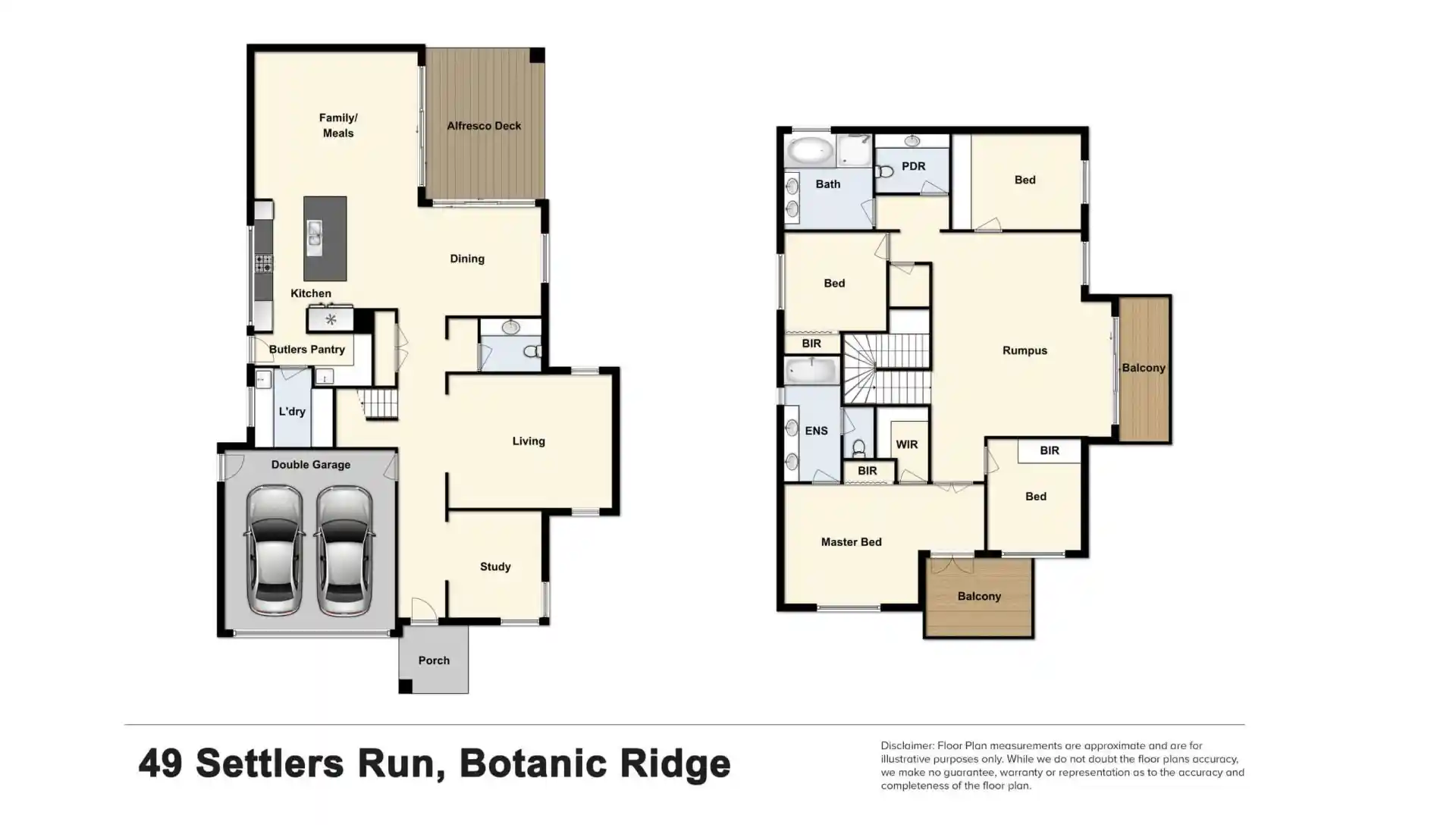
4. 2D Color Floor Plan With Furniture
Elevate your vision with furniture added to your 2D color floor plan, giving buyers a glimpse of the possibilities. Our experts meticulously link every element, creating a personalized experience that resonates with your buyers' desires.
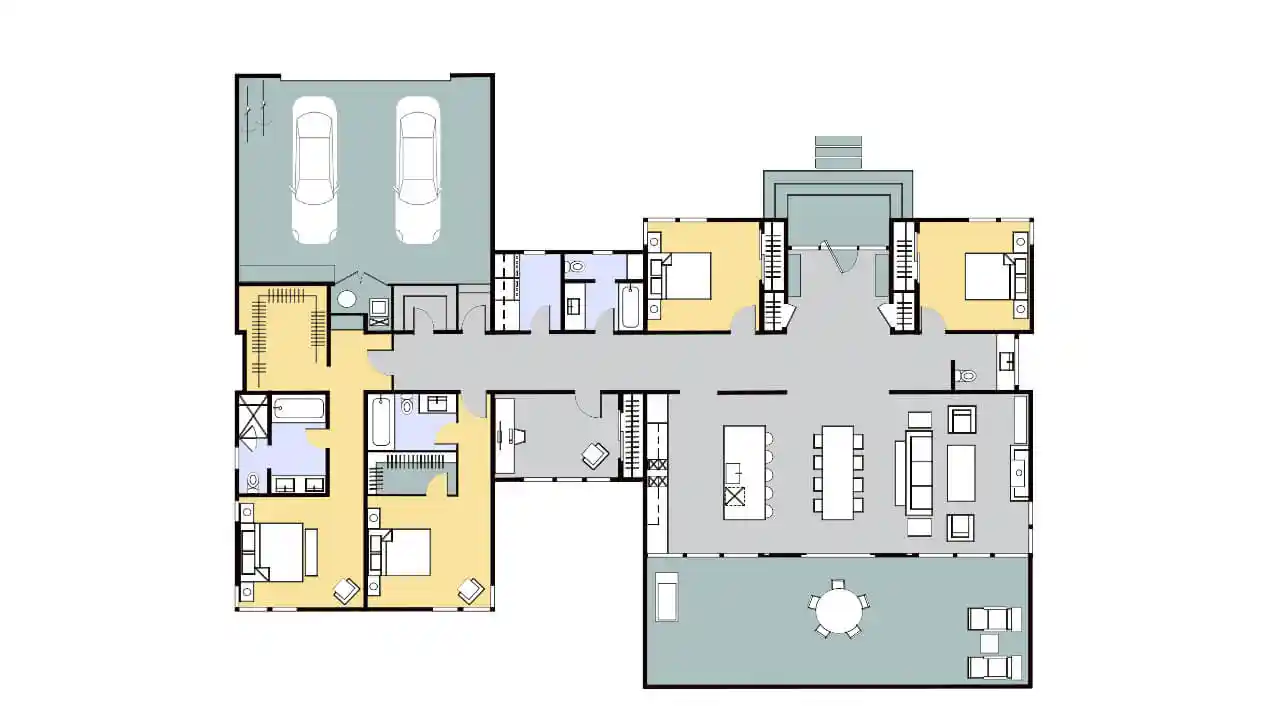
5. 3D Basic Floor Plan
Step into the future with our 3D floor plans, offering scale sketches that bring every room to life. Showcase the flow of your space and help clients envision themselves in their new home with our immersive 3D designs.
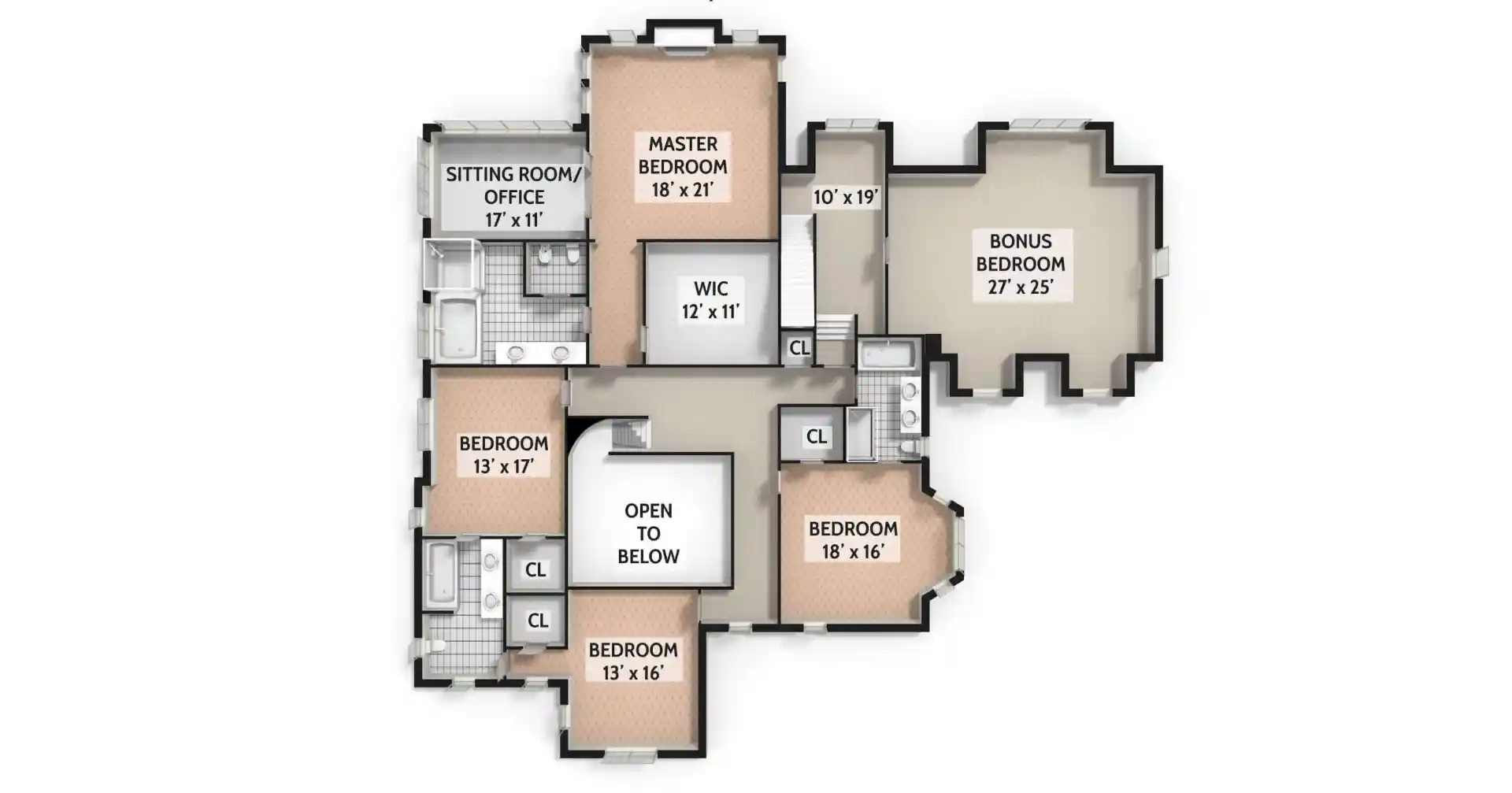
6. 3D Color Floor Plan
Immerse yourself in the details with our 3D color floor plans, where every texture and hue comes to life. Let your clients feel the essence of the property, igniting their desire to make it their own with our captivating visualizations.
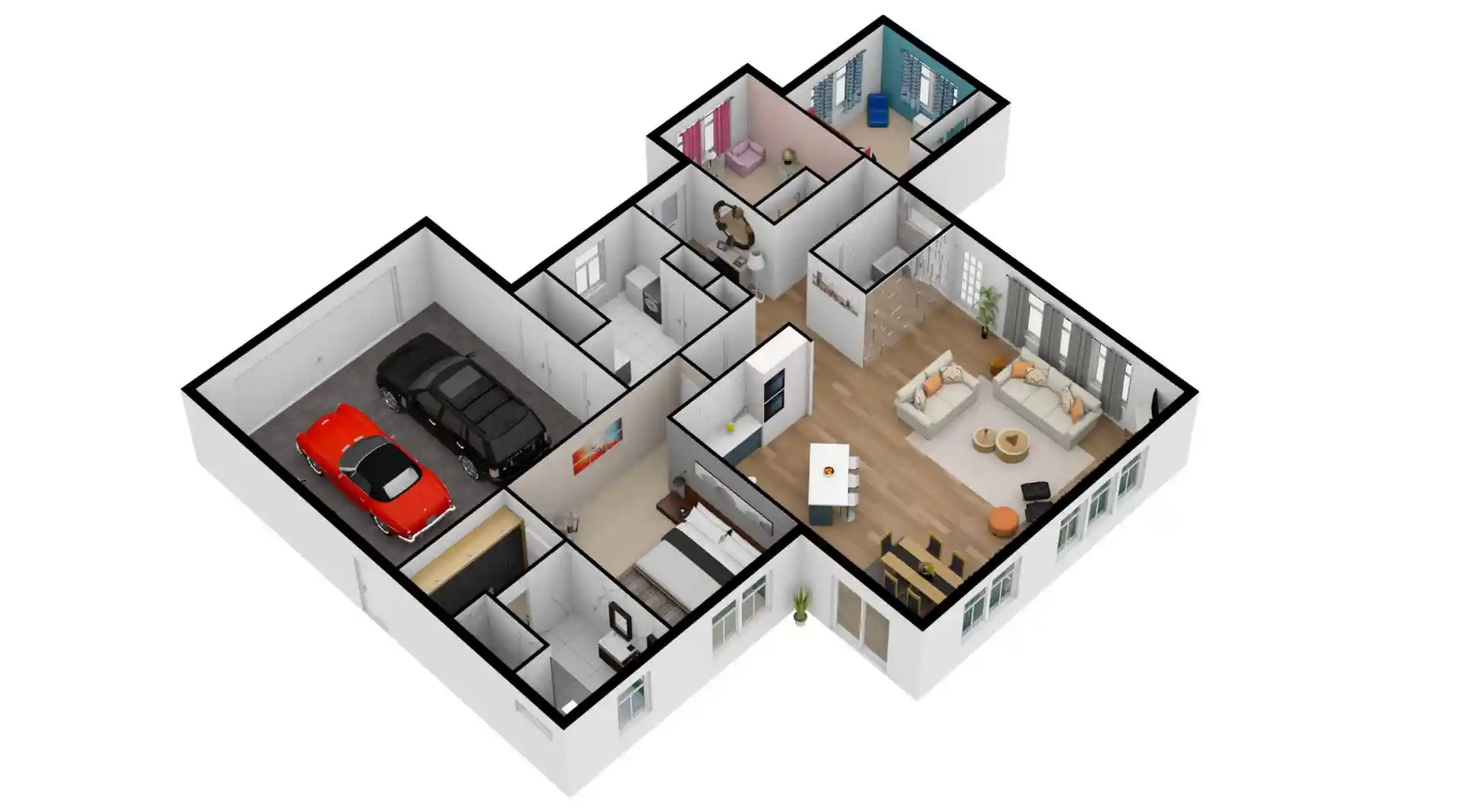
7. Floor And Site Plan Combination
Strike the perfect balance between existing features and future plans with our comprehensive floor and site plan combinations. Craft an engaging, well-designed space tailored to your clients' needs and desires, ensuring every element fits seamlessly into the landscape.
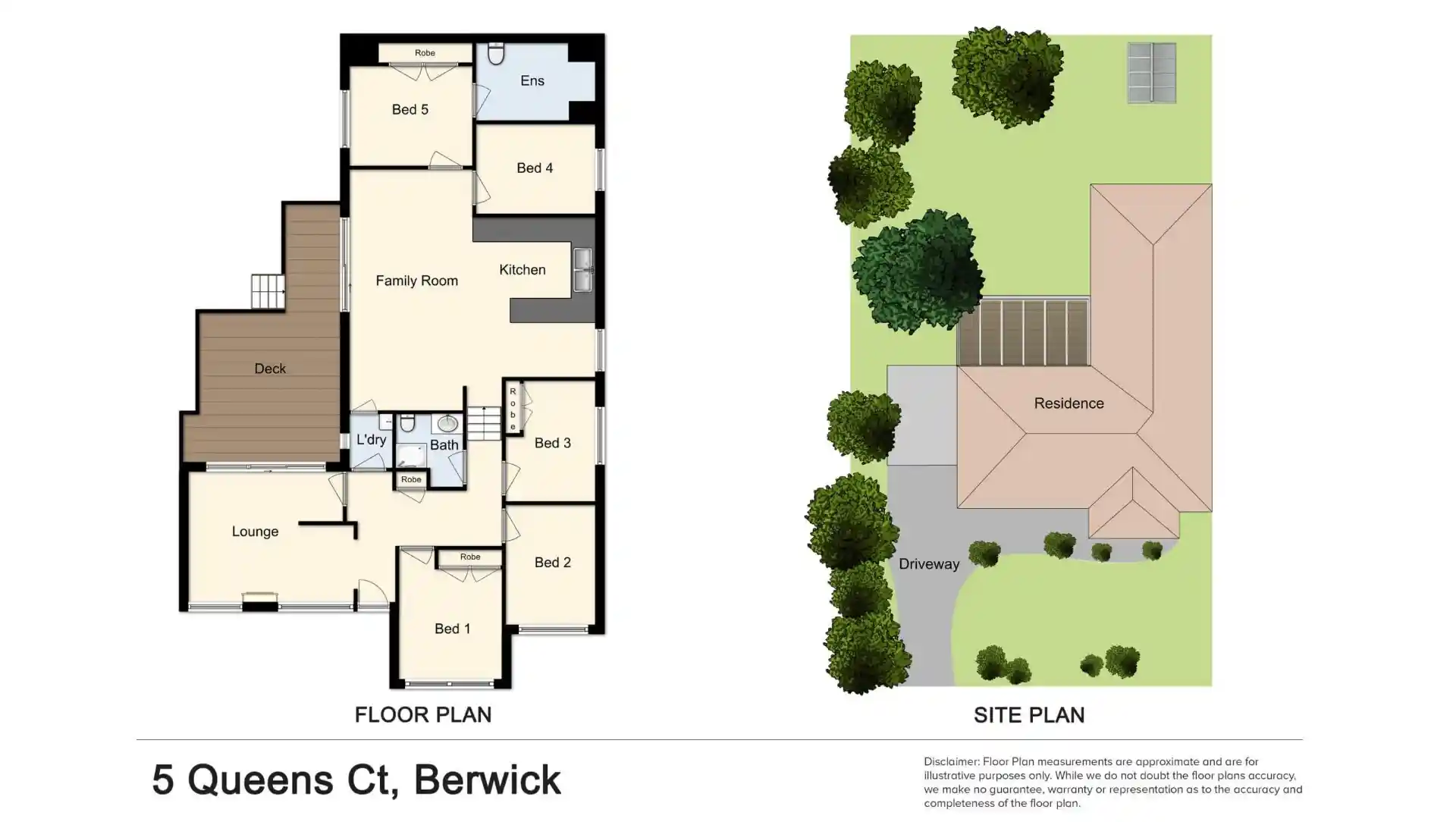
8. Custom Order
Need something unique? We offer custom services tailored to your specific needs. Whether it's personalized design elements or special requests, we're here to bring your dream home to reality.

EXPLORE ALL SERVICES
Virtual Staging
Help buyers fall in love with your listings by turning vacant rooms into stylish spaces.

2D - 3D Floor Plan
Provide detailed spatial arrangements and visually appealing layouts.

Rendering
Use 3D rendering to showcase your unbuilt property while it’s still in the concept phase
Real Estate Photo Editing
Automatically enhance your property photos with Fotober's Real Estate Photo Editing














